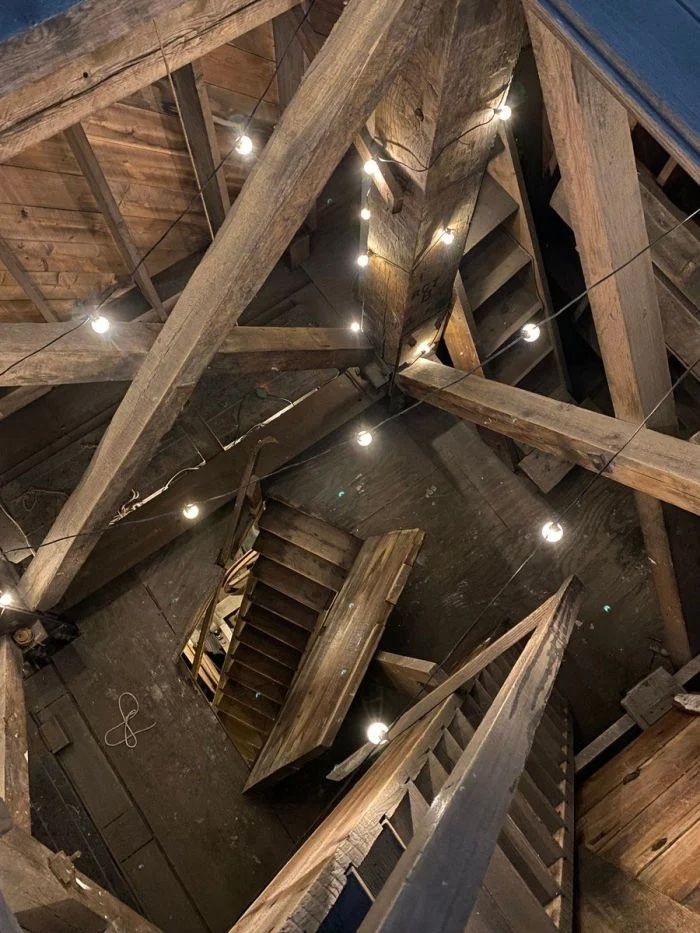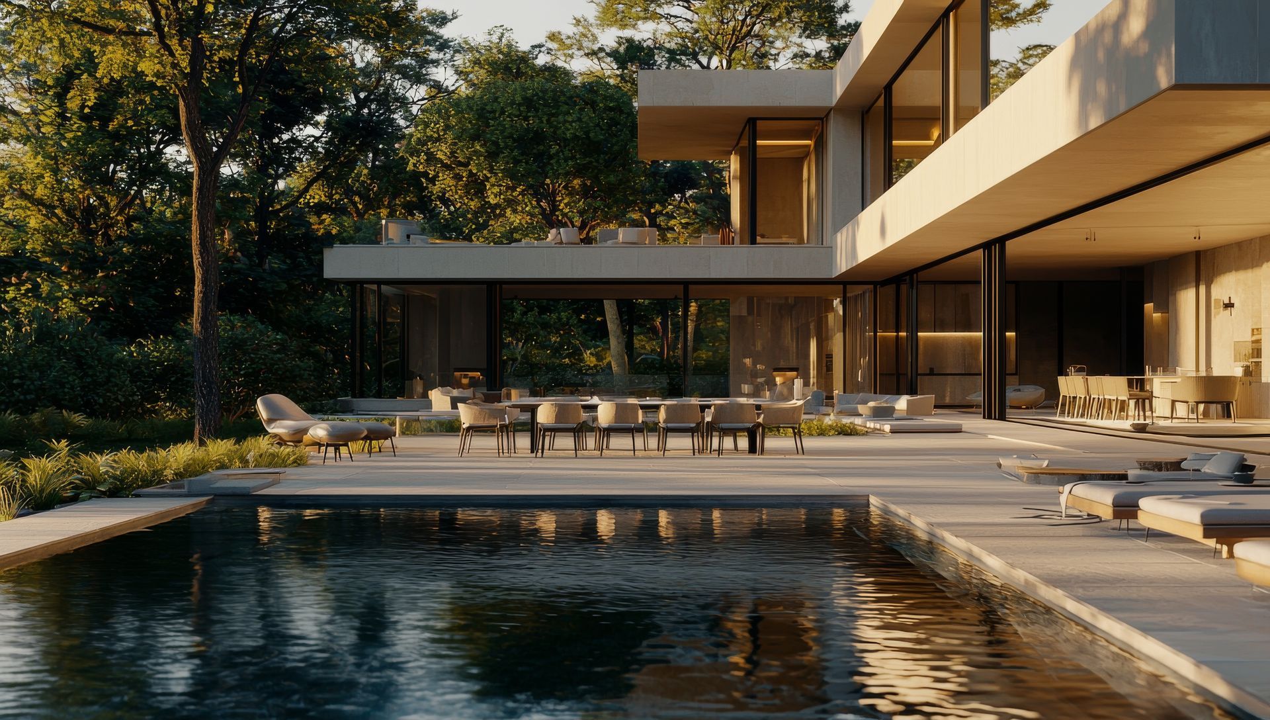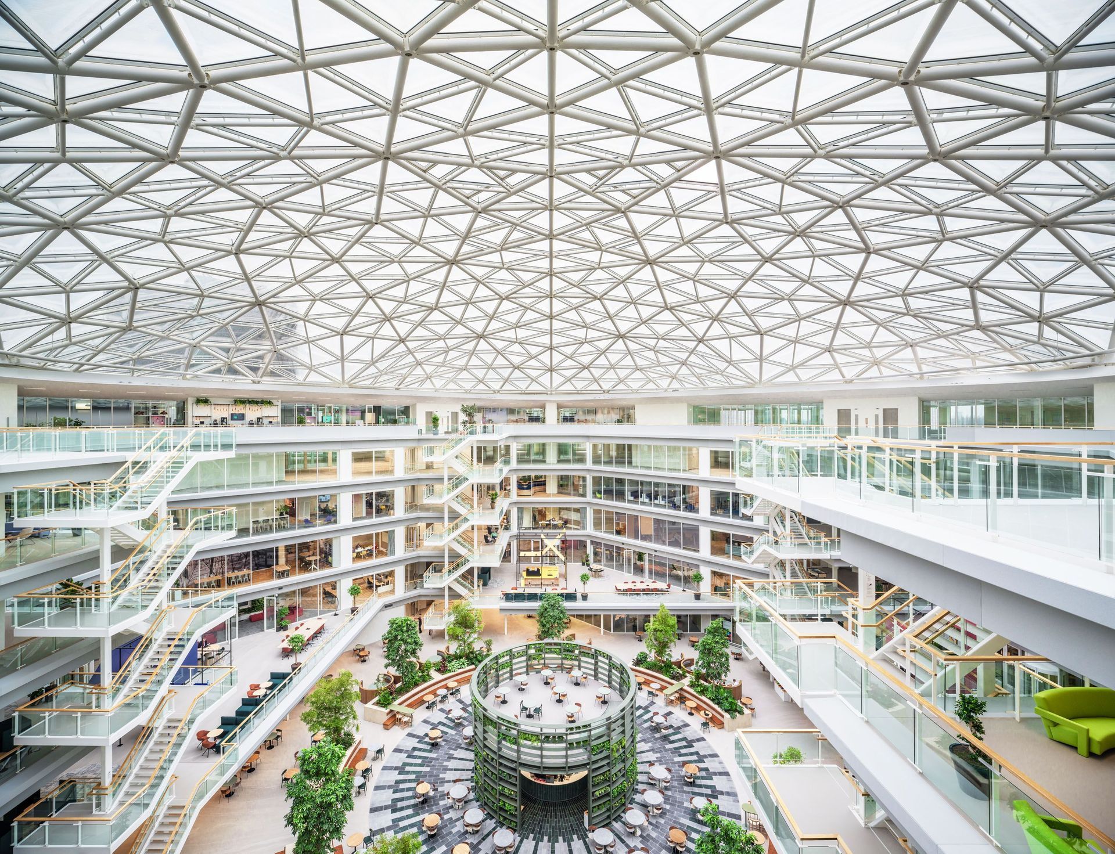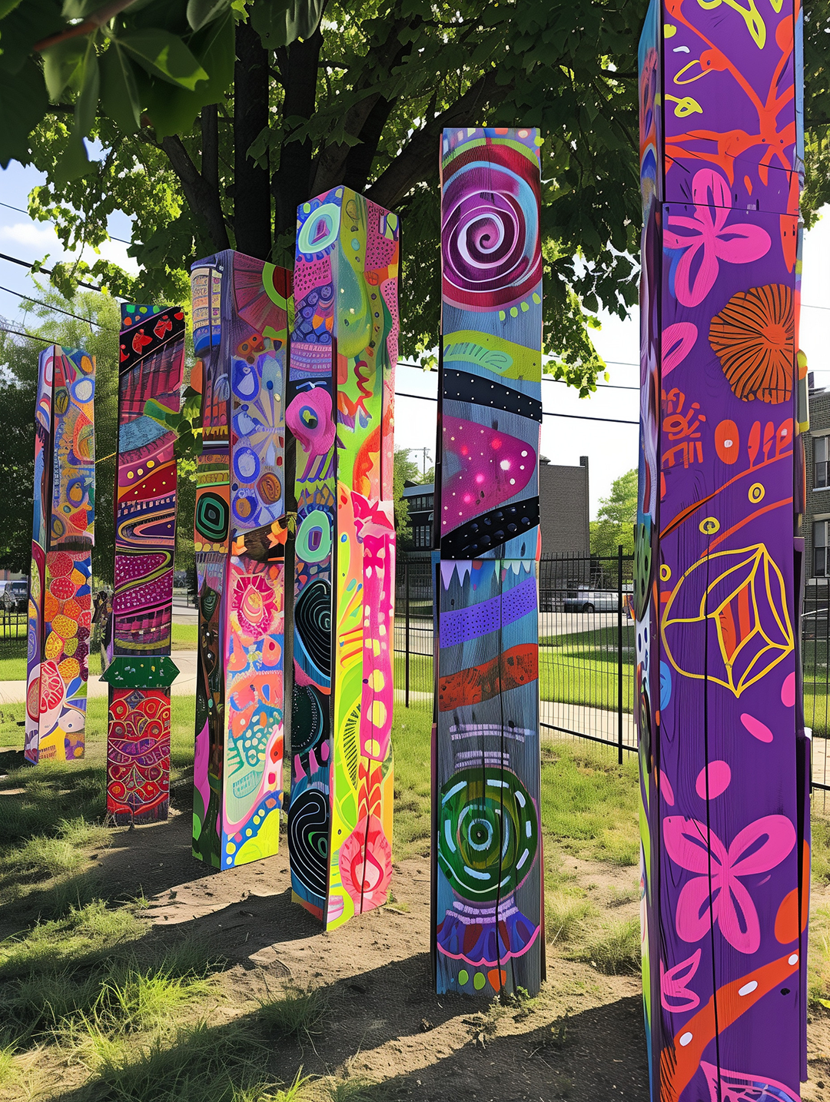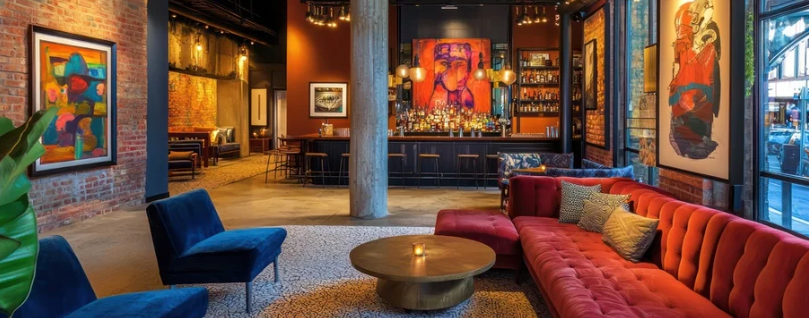What's Hot In Architecture 2025: No 11
Adaptive Re-use
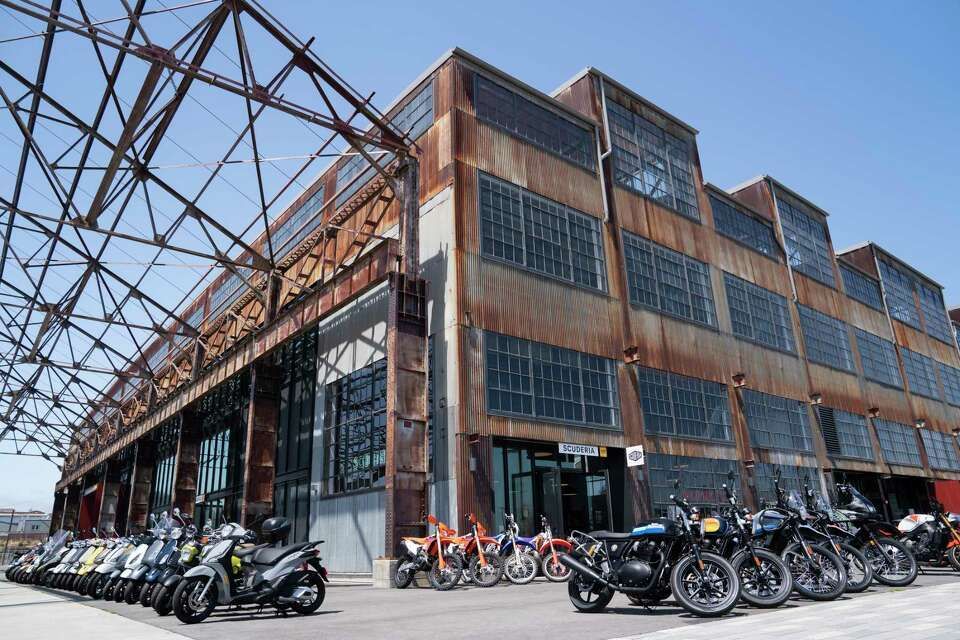
In 2025, adaptive reuse continues to surge as one of the most compelling trends in architecture. Rather than demolishing outdated or underused buildings, architects and developers are increasingly reimagining them — preserving cultural heritage while satisfying contemporary needs. This approach, which marries sustainability, history, and innovation, is proving to be more than a stylistic choice; it’s a powerful strategy for resilient, community-centred design.
Why Adaptive Reuse Is Gaining Momentum
- Sustainability and Embodied Carbon Reduction
One of the most significant drivers behind adaptive reuse is environmental: reusing an existing building retains its embodied carbon — the carbon embedded in the original materials and structure — helping to lower the overall carbon footprint of development. By upgrading, retrofitting, and preserving, architects are extending a building’s life rather than starting from scratch. - Cultural and Historical Continuity
Transforming heritage or industrial structures into vibrant new uses helps maintain a city’s identity. Instead of erasing the past, adaptive reuse embeds memory into the future, giving local communities a sense of continuity and belonging. It’s a way to honor craft, history, and place. - Resilience and Future-Proofing
Adaptive reuse projects in 2025 are not just cosmetic; many incorporate forward-thinking resilience strategies. Designers are retrofitting for climate change, seismic risk, and shifting urban needs. By investing in existing infrastructure, we can make our cities more durable and flexible. - Economic and Social Revitalization
Repurposing existing structures often catalyzes neighborhood regeneration. These buildings become hubs for makers, cultural enterprises, co-working, hospitality, and more — generating foot traffic and local economic activity. Adaptive reuse is thus as much a social strategy as it is architectural.
A Leading Example: Building 12 at Pier 70, San Francisco
One project that epitomizes the adaptive reuse wave of 2025 is Building 12 at Pier 70, spearheaded by Perkins & Will in collaboration with Brookfield Properties and the Port of San Francisco.
Here’s what makes this project exemplary:
- Historic Significance Respected: Originally built in 1941 as part of a major ship-building yard, Building 12 played a crucial role in San Francisco’s maritime past.
- Ambitious Lift & Retrofit: In a technically bold move, the entire structure was lifted approximately 10 feet to protect against projected sea-level rise.
- Sustainable & High-Performance Design: The building now includes a fully electrified HVAC system (heat pumps), radiant slab heating, and a high-efficiency curtain wall. pointenergysf.com
- New Functions, Old Soul: Rather than turning it into generic office space, the interior is reprogrammed as a multi-use creative hub: a grand Maker’s Market Hall, artisan studios, and offices in what used to be the ship mold loft.
- Community Activation: The ground floor is designed to be porous and publicly accessible via giant red portal doors, connecting the historic shell with the revitalised waterfront plazas.
- Heritage Integration with Wayfinding: The wayfinding system, designed by DNCO, cleverly reflects the industrial past — with steel panels, rivets, and modular signage — without resorting to caricature or “heritage pastiche.”
- Recognition & Awards: The project won an AIA San Francisco Honor Award for adaptive reuse in 2024, showing that it meets not just commercial goals but also high design and preservation standards. aiasf.org
- Sustainable Anchors & Tenants: The revitalised space has drawn makers, a bakery, a brewery, ceramics studio, and more, creating a lively ecosystem that bridges past industrial craftsmanship with modern creative economies.
Broader Implications for 2025 Architecture
- Retrofit-First Mindset: As exemplified by Pier 70, more urban developments are starting with reuse. The logic: reuse first, then build new. This “retrofit-first” mindset is gaining ground in planning tools and policy
I
- Climate Adaptation Embedded in Design: Lifting a historic building for sea-level resilience is no longer a niche engineering feat — it’s becoming part of what “adaptive reuse” means in a warming world.
- Economic Equity through Reuse: By converting historic industrial sites into flexible, mixed-use creative hubs, cities can foster locally rooted economies — from makers and artisans to small businesses — rather than relying purely on speculative real estate.
- Heritage as Competitive Advantage: In a market where placeless “glass towers” proliferate, projects that respect heritage offer a differentiated value. People are drawn to character, stories, and authenticity.
Challenges to Watch
- Cost & Complexity: Lifting, retrofitting, and upgrading old structures demands specialized engineering, and the upfront cost can be high.
- Regulatory & Preservation Hurdles: Historic preservation rules can slow down adaptive reuse, and balancing contemporary needs with heritage protection is delicate.
- Operational Sustainability: It’s not enough to preserve the shell — these buildings need ongoing maintenance and energy-efficient systems to truly be sustainable in the long run.
- Gentrification Risk: There’s always a risk that reused heritage buildings become exclusive enclaves unless integrated thoughtfully into community frameworks.
Conclusion
Adaptive reuse in 2025 is not just a trend — it’s fast becoming a cornerstone of resilient, meaningful, and sustainable architecture. The movement demonstrates that the future of our cities can be built on the bones of the past, with respect, innovation, and purpose.
The Building 12 story is a powerful case in point: a wartime shipyard transformed into a public, creative, and sustainable heart of a new neighbourhood. It shows that adaptive reuse is not just about recycling bricks — it's about reinvigorating identity, community, and legacy.


