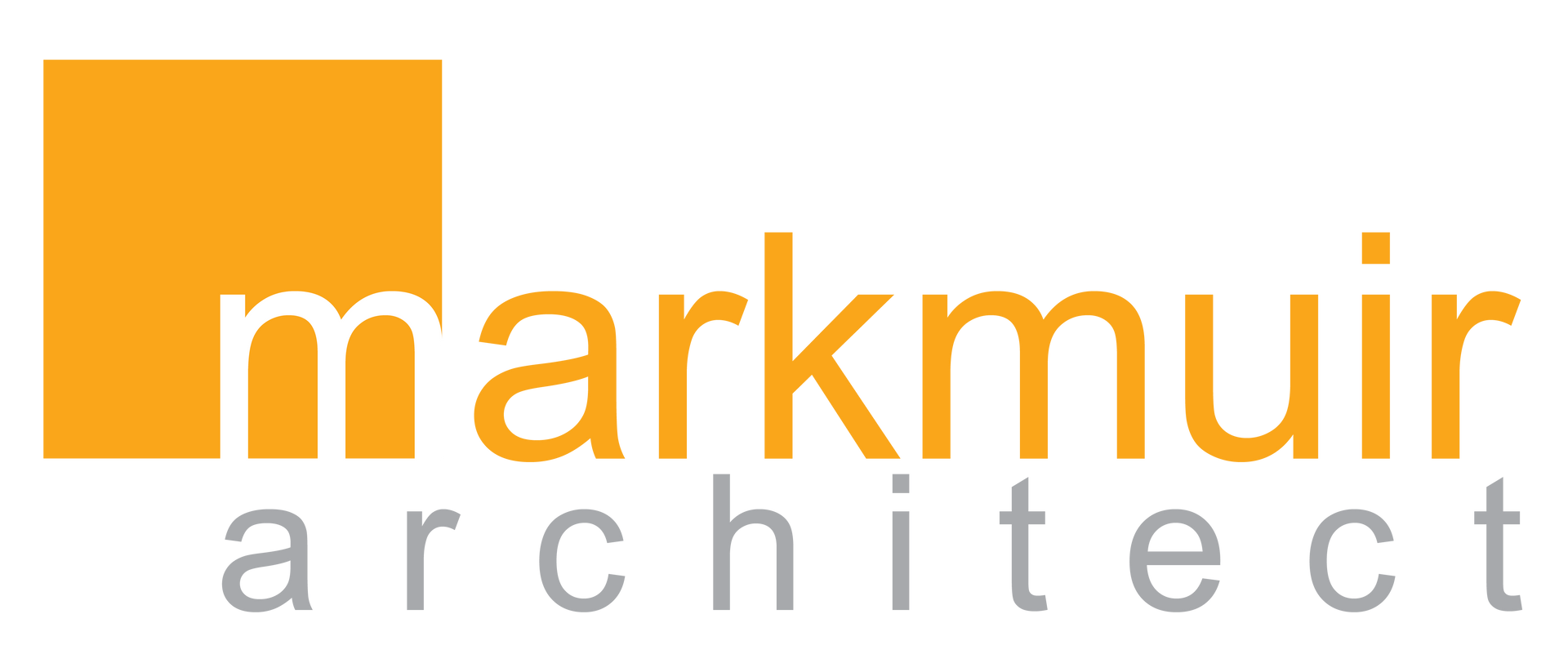Your Blueprint to Successful and Stress-Free Projects
Our Blueprint process has proved very popular and successful for our clients who are embarking on larger or more complex projects. Designed to save you money and stress in the long run by getting the foundations right from the beginning...
Eliminate Risk
The consequence of inadequate upfront research of needs and options is like building a house on bad foundations. The foundations are the most important part of the whole house because everything is built on top. It's very expensive to change the foundations once you have started to build on top of them. But very easy to change them if they are simply lines on a plan.
Why we are different
That’s what makes us different, we spend more time on the research than most other firms who rush their clients into the design phase because that is where they earn more money. We take a different approach. In fact we will only work with clients who are prepared to do the Needs and Options review properly. We will not rush this step. Taking short cuts only causes cost over runs later. If we take short cuts we don’t establish solid foundations.
The best for you
The Blueprint is the most important step because it provides the foundational thinking that everything else builds upon. Once complete the valuable insights you gain from this first phase can be used by us or any other architect and will ultimately produce a better result for you.
Q:
"Can I save money by not paying for a Blueprint?’ Of course you could skip this step or meet with someone who gives you a few ideas for free before rushing you into the design phase."
A:
"Not investing the time on a full Blueprint in depth can be the most expensive decision you make during your new build."
Your Blueprint Options

LIFESTYLE | £600
Obtain a registered architect's opinion on the feasibility of the project - one who is experienced in the type of project you're facing.
You provide: existing site plans and measurements & background information, location plans, Council CD file, etc.
1.5hr Site/Online consultation with Mark
Produce an outline brief that provides the "DNA" for future work detailing rooms, connections, orientation etc...
Discuss potential solutions at a high level that encourages on going testing of ideas - "DesignThinking"
Discuss the 'look and feel' of a potential scheme and the functional viability of the project and your ideas
Prepare 'to scale' sketch plan(s) of the preferred layout option.
Provide preliminary rough order of cost estimate of construction for budget usage with project planning pack and indicative timeline & budget strategy for all other fees and costs
Report includes our Service Menu which is a schedule
of architects services and fee for the next stage of project - fixed fee basis
Keeping on track follow up telephone call by Mark
within 3 days of Blueprint issue.
Suitable for: All types of extensions, renovations and remodelling projects

INSPIRATIONAL | £900
Lifestyle plus........
Initial meeting for 2.5 hours with Mark. This can either be online, at site or be in a cafe or other middle meeting point.
You also provide a presentation as part of the meeting....so homework required
Strategic sustainability opinion included
Explore potential spatial relationships, connections & future proofing options
Clarify project aims & vision; themes & drivers. In addition to scaled plans will be all the freehand options considered and a 3D sketch of the preferred option plus.....
Optional: Organise a preliminary planning review (by specialist Planner at additional fee)
Suitable for: New builds within more demanding areas (eg conservation, coastal, AONB, riverside or densely populated); stronger interest in sustainability; clients with partial commitment to manage process; movers and shakers

EXCLUSIVE £1500
All Inspirational Services plus..........
Initial online meeting with Mark for 4 hours from the comfort of your own home and separate plot assessment
In addition to the scaled sketches is a Computer generated image of your preferred option.
Plans committed to CAD to define proposed areas plus......
Optional: Organise preliminary planning review (by specialist Planner at additional fee)
Suitable for; new builds where clients have limited time available; sensitive sites; where the design offering is unique and individual; celebrity lifestyle builders.

