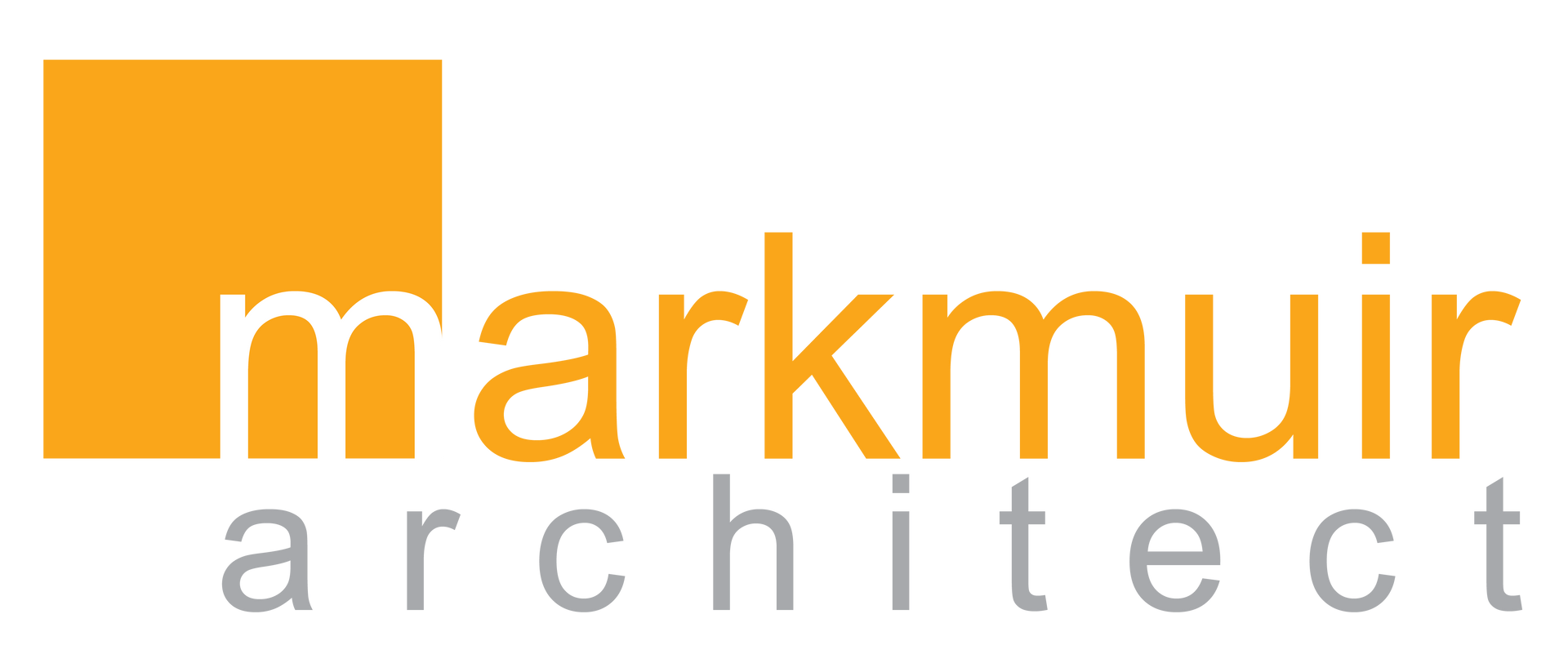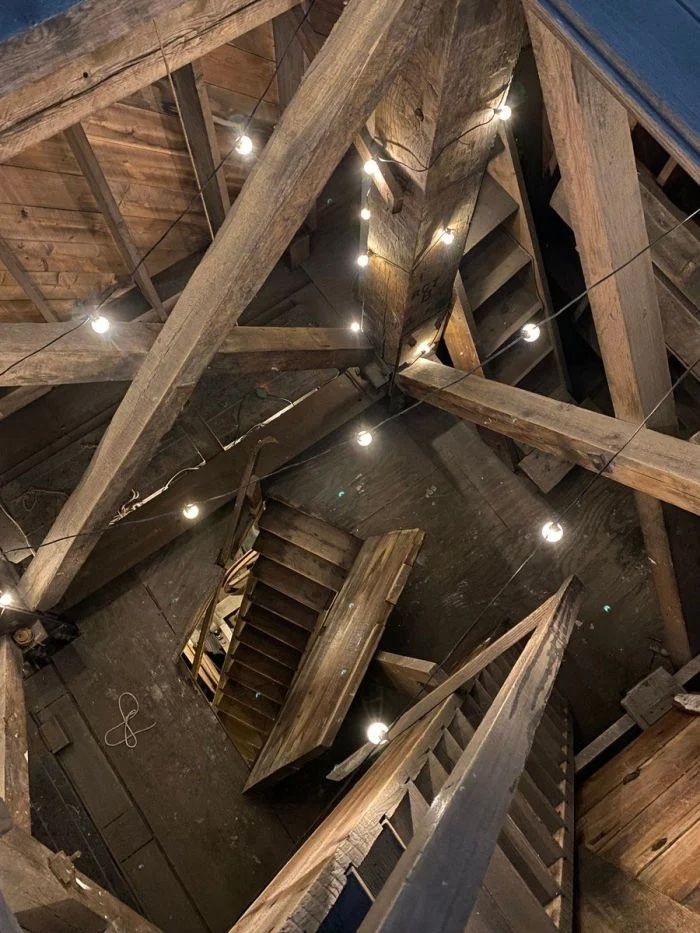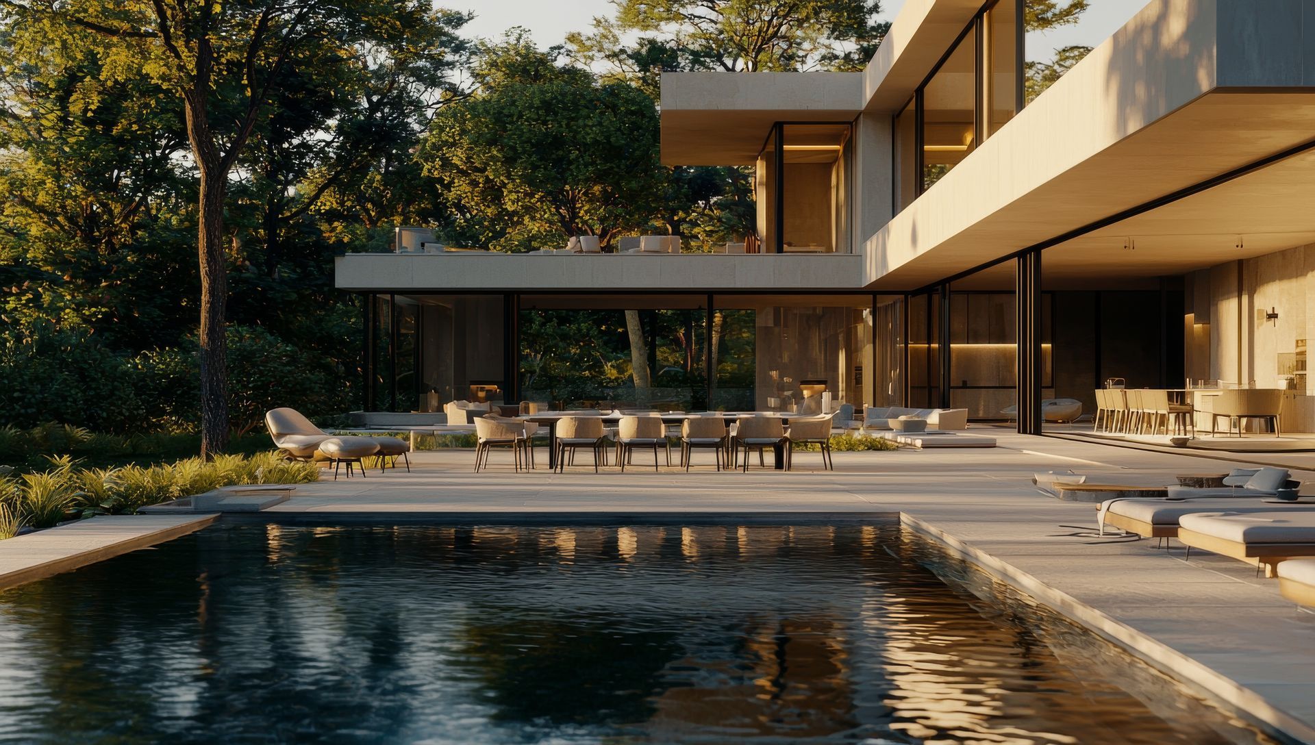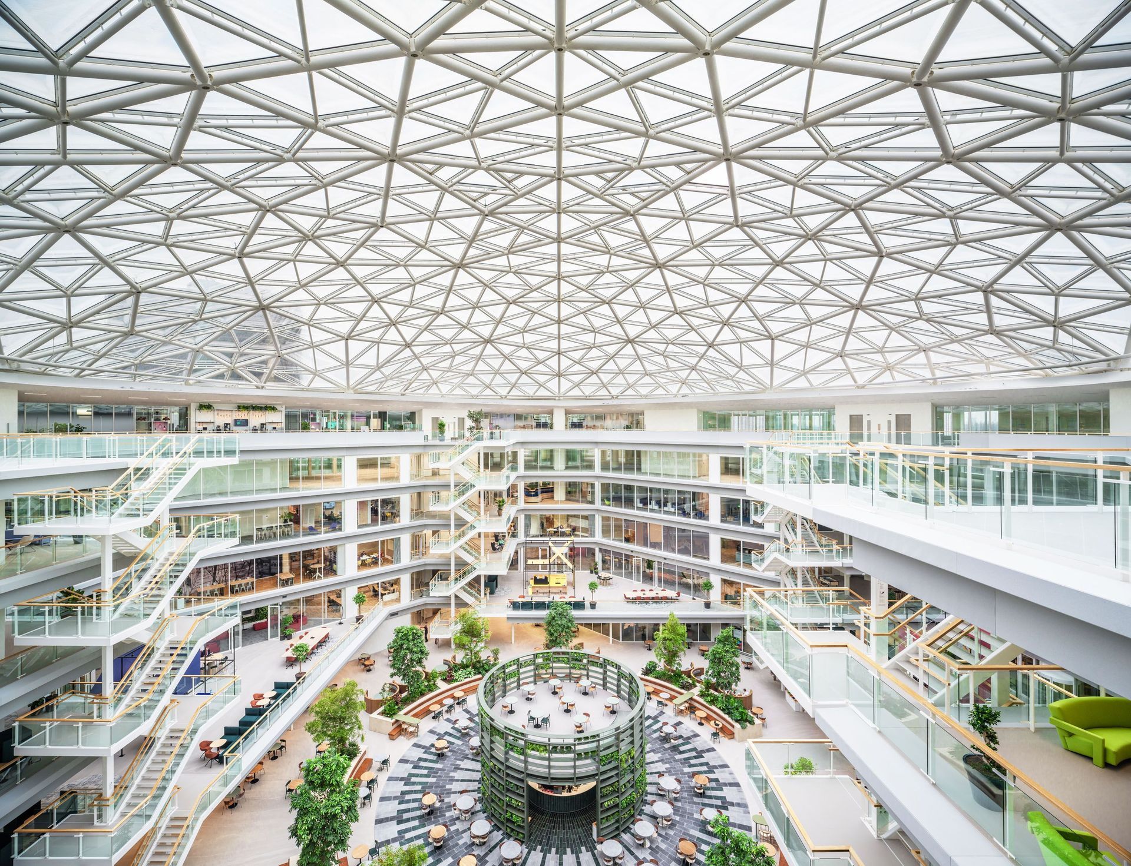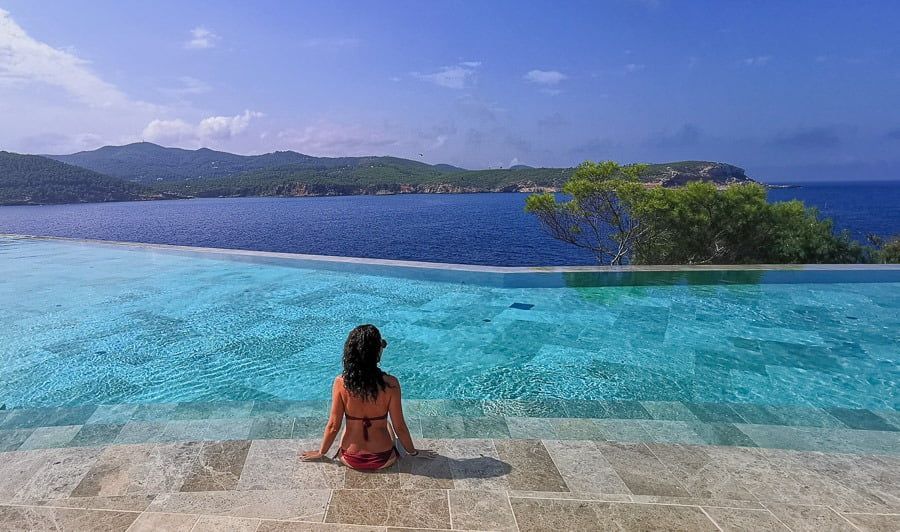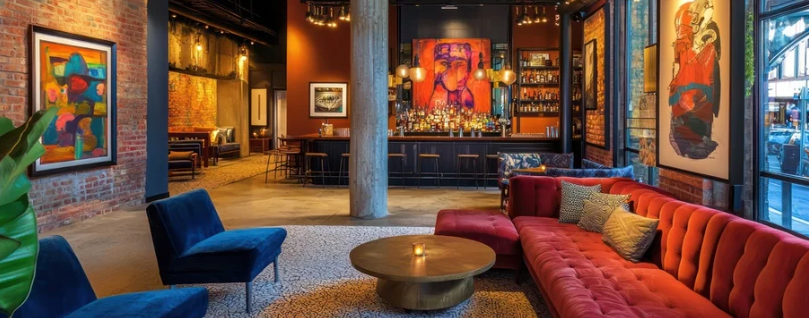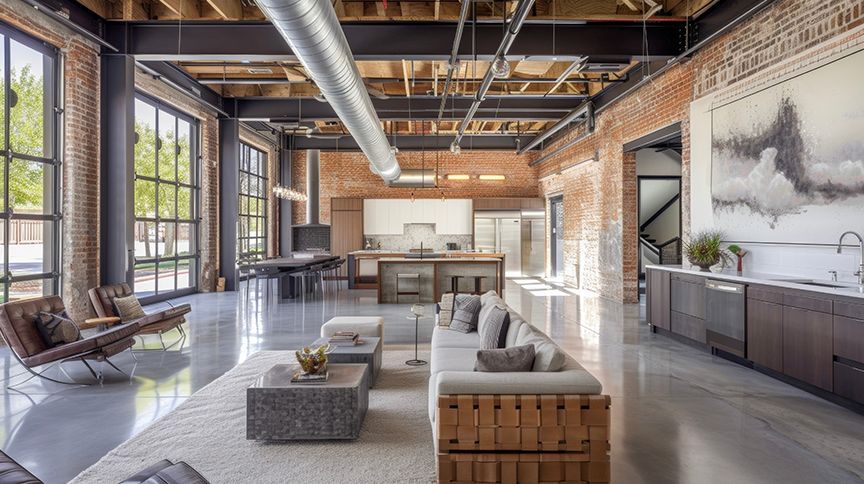What’s Hot in Architecture 2025: Flexible Spaces for Modern Living
Flexible Spaces for Modern Living
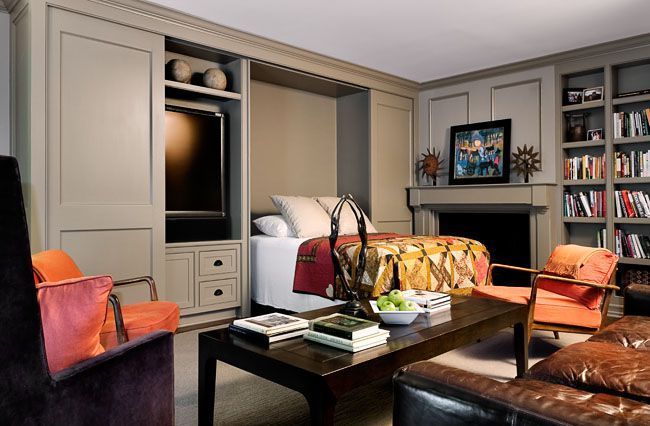
As lifestyles evolve and space becomes more precious, flexibility has emerged as a defining principle in contemporary architecture. In 2025, the demand for adaptable, multi-purpose environments is shaping how we design homes, workplaces, and community buildings. Whether it's catering to hybrid working professionals, growing families, or ageing in place, flexible space is no longer a luxury—it's a necessity.
The Rise of Multi-Purpose Design
Flexible architecture is all about creating spaces that serve multiple functions without compromising aesthetics or comfort. Open-plan living rooms that transform into home offices, bedrooms with fold-out desks and storage solutions, and kitchens that double as entertaining hubs are just a few examples.
Innovative partitioning systems—such as sliding walls, pivot doors, and modular furniture—allow spaces to be reconfigured effortlessly. This adaptability ensures that a room can shift from a yoga studio in the morning to a dining area by evening.
Tailoring Spaces to Different Lifestyles
One of the key drivers of this trend is the diversity of modern living arrangements. From young professionals working remotely, to multi-generational households, to empty nesters seeking versatility, flexible design supports a broad range of needs. Architects are responding by prioritising zoning over rigid room layouts and focusing on fluidity rather than fixed functions.
For instance, built-in joinery might conceal a Murphy bed in a media room, instantly converting it into a guest bedroom. Or a garden studio might serve as an artist’s retreat, a therapy room, or a teenage hangout depending on who needs it most that week.
Embracing Technology and Sustainability
Smart home technology also plays a key role in space flexibility. Lighting, climate control, and acoustic zoning can all be tailored to suit different activities with minimal effort. Meanwhile, adaptable design often aligns with sustainable principles—by creating one space that can perform many functions, there’s less need for redundant square footage and materials.
Notable Examples
- The “One Room, Many Lives” concept by Studio Ben Allen, which uses movable timber screens and fold-out elements to allow one space to transform seamlessly throughout the day.
- OMA’s Taipei Performing Arts Center, where overlapping program areas cater to a wide range of cultural activities in a single structure.
- Compact city apartments in Tokyo and London, where inventive joinery and fold-away features enable full-time living in minimal space.
Looking Ahead
As we move deeper into 2025, flexibility will remain a cornerstone of good design. Architects and designers who embrace adaptable planning and smart spatial solutions are empowering people to live more efficiently, sustainably, and joyfully—no matter what life throws their way.
"I'm always open to discussing how to design all spaces and integrating sound sustainable solutions. Feel free to message me if you're working on something exciting!” Mark
#MarkMuirArchitect #PeopleFirst #SustainableLiving
