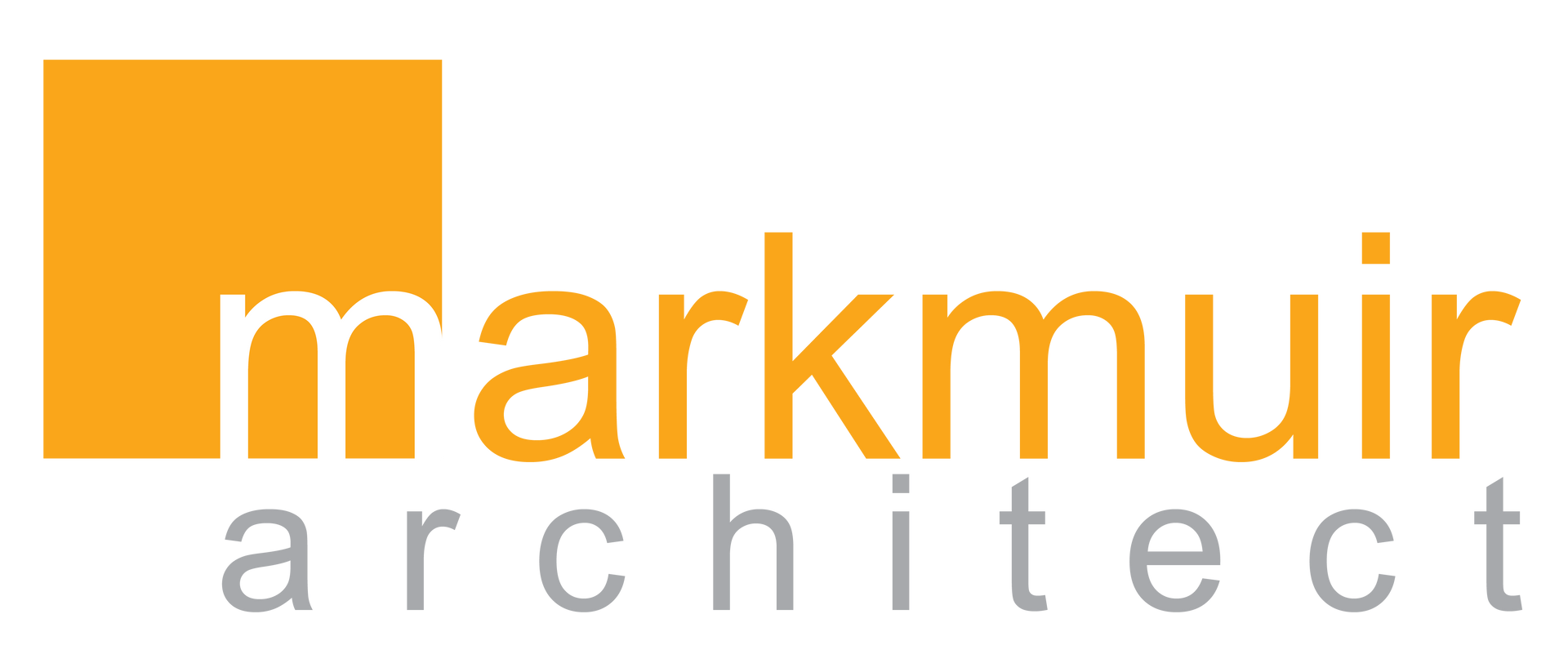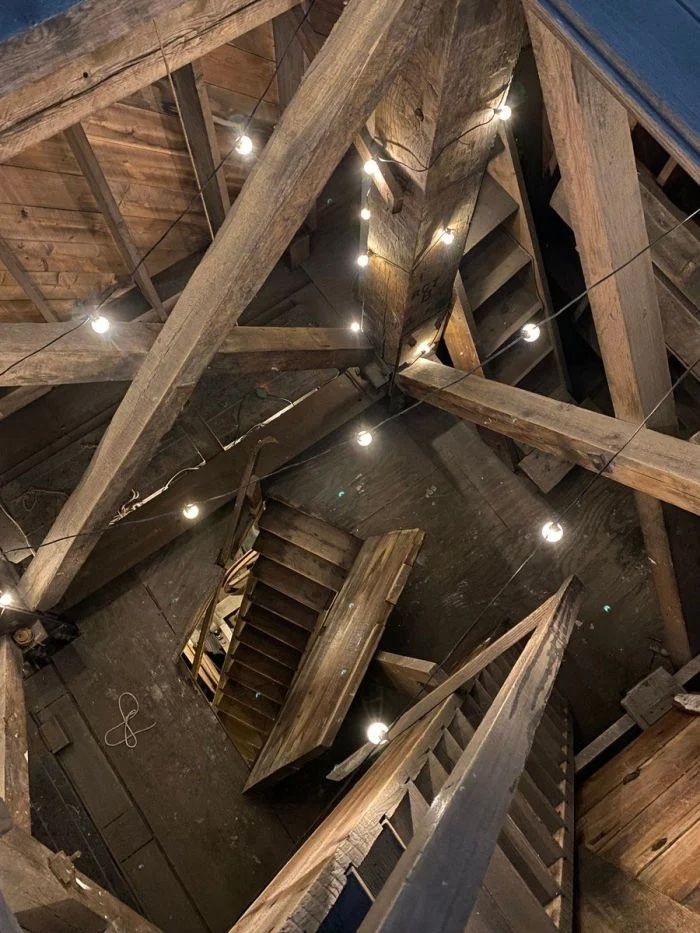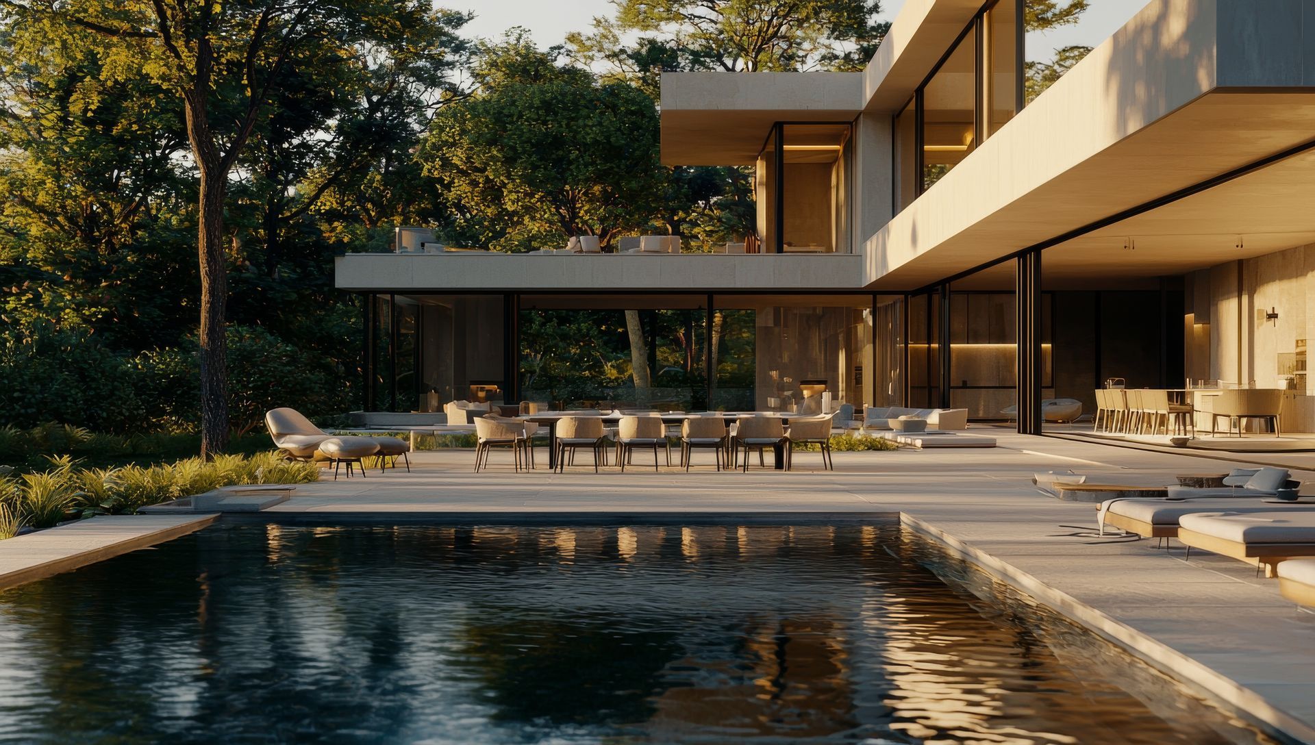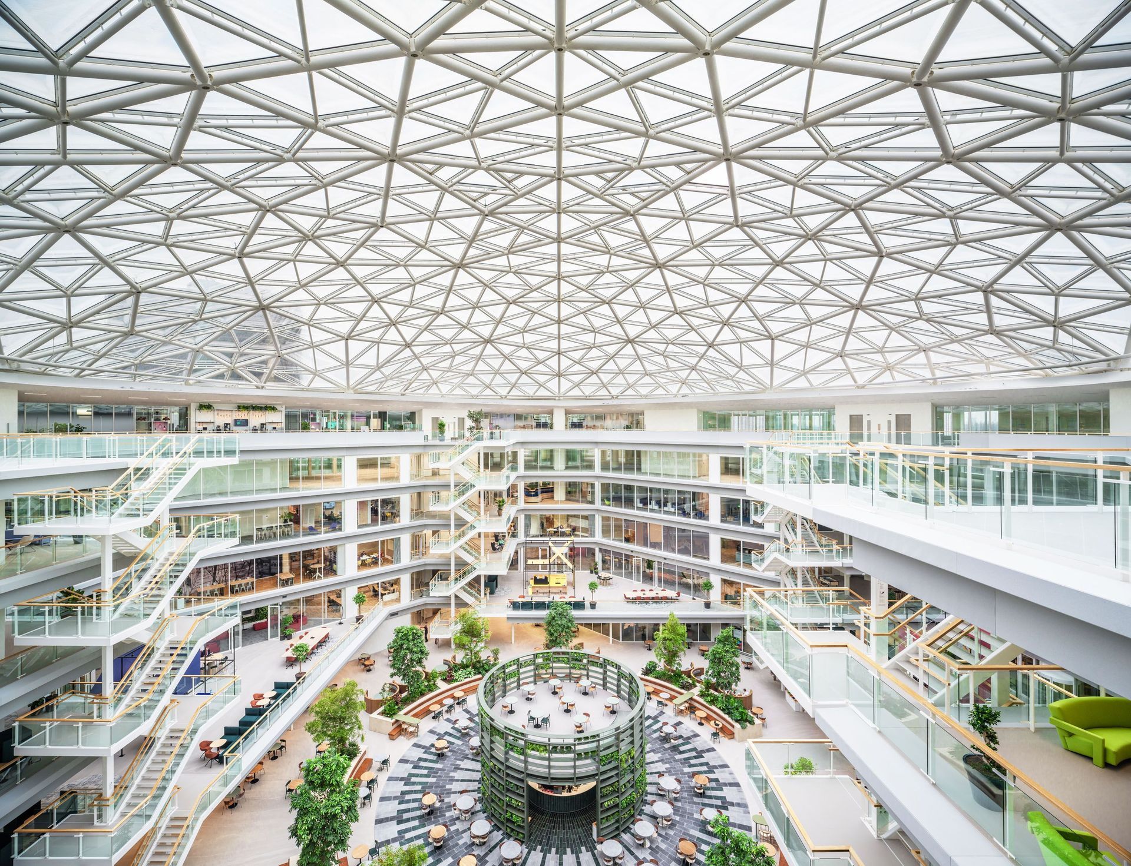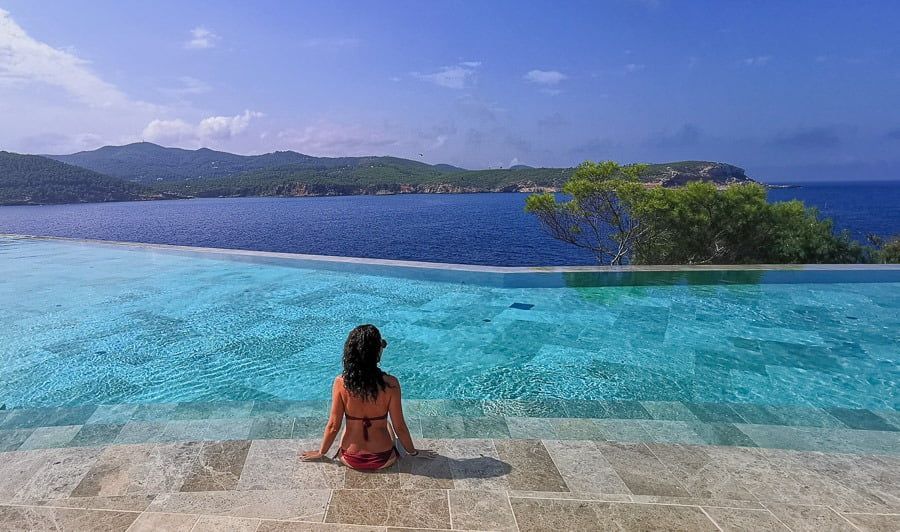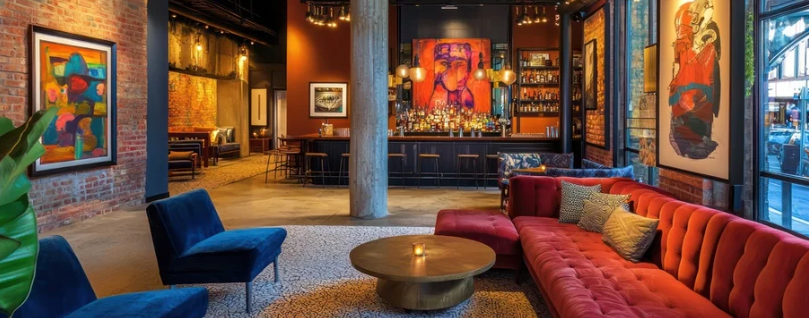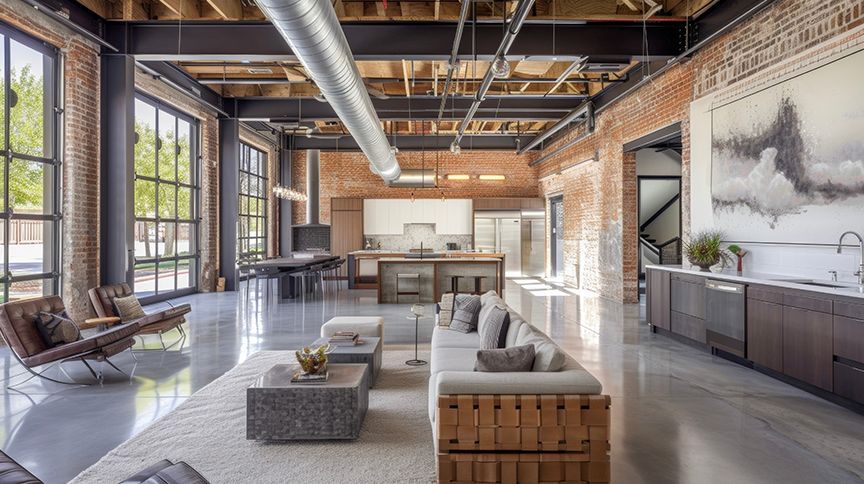What’s Hot in Architecture 2025: No. 6
Minimalism Meets Personalisation
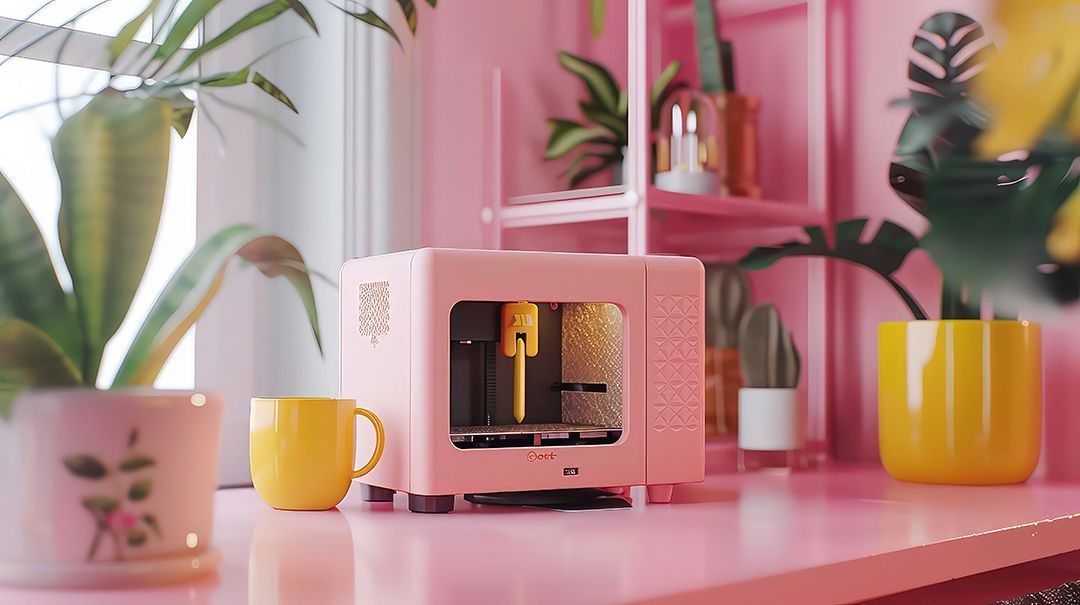
As we delve into 2025, the architectural world continues to redefine itself, embracing the duality of minimalism and personalisation. These two concepts—seemingly at odds—are merging in fascinating ways, creating spaces that are both restrained and deeply personal.
The Evolution of Minimalism
Minimalism has long been celebrated for its clean lines, simplicity, and sense of calm. It’s an antidote to clutter and excess, offering a pared-back aesthetic that prioritises quality over quantity. In architecture, this translates to spaces that feel light, open, and deliberate. Neutral palettes, unadorned materials, and considered geometry remain hallmarks of minimalist design.
Yet, the minimalist approach of the past often came with a certain austerity—spaces so sleek they sometimes felt impersonal or cold.
The Rise of Personalisation
In contrast, the modern homeowner craves spaces that reflect their identity and values. Personalisation has become more than just a passing trend—it’s an essential part of the design brief. People want their homes to tell their stories, to support their lifestyles, and to reflect their aspirations.
A New Synthesis
So how does one reconcile the cool discipline of minimalism with the warmth of personalisation?
The answer lies in what we’re seeing in the world’s most forward-thinking homes and public spaces: a new, hybrid approach. Minimalist structures are providing the perfect canvas for curated, meaningful touches that speak to the owner’s personality.
Case Study: The Kinuta Terrace Project, Tokyo
A prime example of this fusion can be found in the Kinuta Terrace project by Ashizawa and Norm. The project embraces a minimalist structure—pale oak floors, smooth plaster walls, and an open-plan layout—while weaving in handcrafted wooden furniture and textured ceramics by local artisans. The result is a space that feels tranquil yet deeply connected to the personal tastes of its inhabitants.
Case Study: House in Santorini
Similarly, Kapsimalis Architects’ House exemplifies how minimalist architecture can be adapted to personal narratives. The home’s whitewashed curves and spare interior are the epitome of Cycladic minimalism. But each room is personalised with art and objects sourced from the owners’ global travels, turning the restrained canvas into a rich story of place and memory.
Technology as a Tool for Customisation
Advancements in technology are also making personalisation within minimalist frameworks easier and more accessible. Digital fabrication techniques, such as CNC milling and 3D printing, allow architects and designers to create one-of-a-kind elements without sacrificing the minimalist ethos.
Imagine a minimalist kitchen with sleek, handleless cabinetry—but each cabinet door features a subtle, laser-etched pattern inspired by the client’s travels. Or a staircase where the treads are cut to reflect the shape of a favourite landscape.
Sustainability and Storytelling
This fusion of minimalism and personalisation isn’t just about aesthetics—it’s also about sustainability. Instead of filling spaces with endless “stuff,” people are investing in fewer, higher-quality items that truly matter to them. These choices are often local, recycled, or built to last—ensuring the story of the space is as sustainable as it is beautiful.
The Future of Thoughtful Design
As we move deeper into 2025, the interplay between minimalism and personalisation is emerging as a powerful design philosophy. Architects and designers are finding ways to create spaces that are serene yet soulful, refined yet rich with meaning.
In the end, this trend speaks to a universal desire: to live in spaces that calm our senses, while also inspiring and reflecting who we are.
"I'm always open to discussing how to design all spaces and integrating sound sustainable solutions. Feel free to message me if you're working on something exciting!” Mark
#MarkMuirArchitect #PeopleFirst #SustainableLiving
