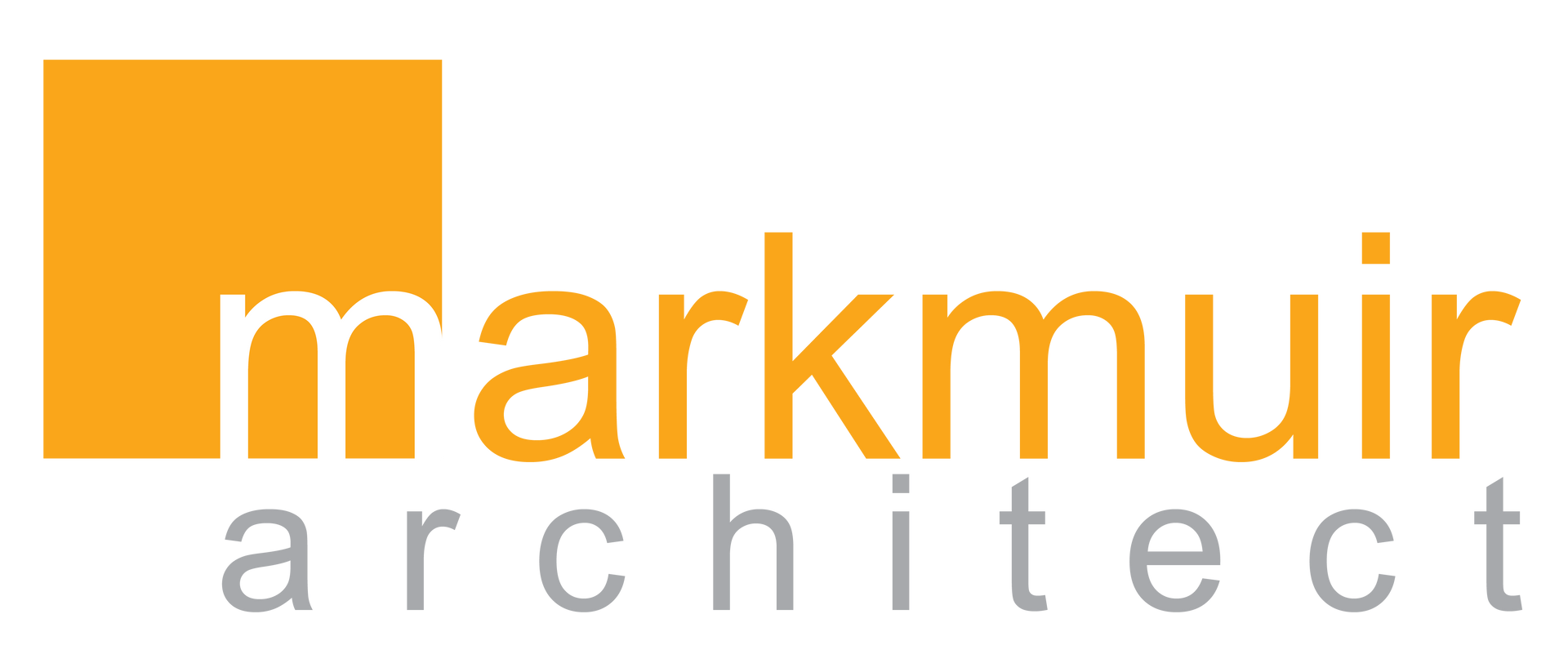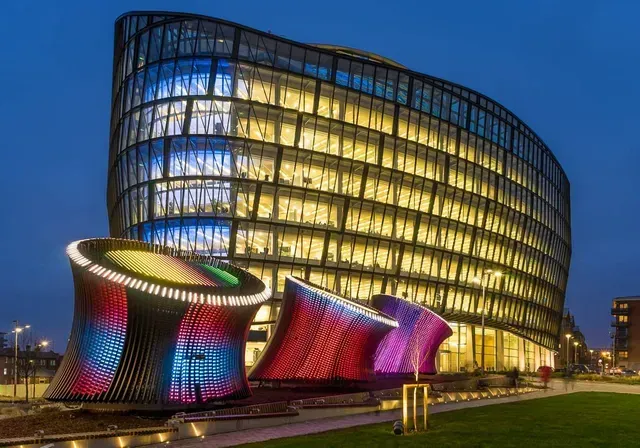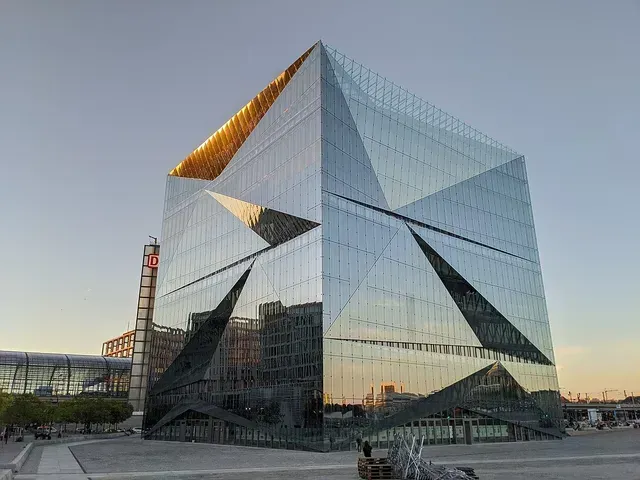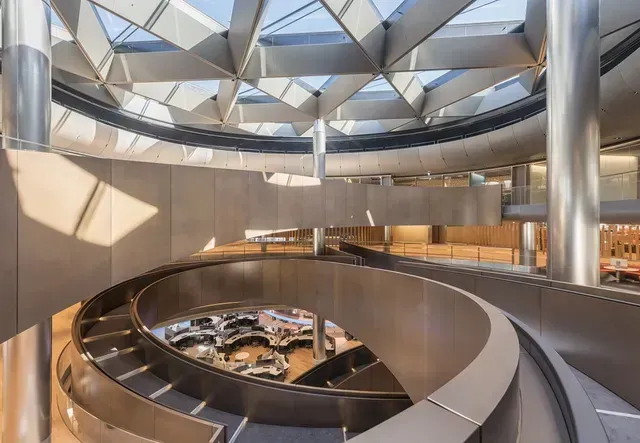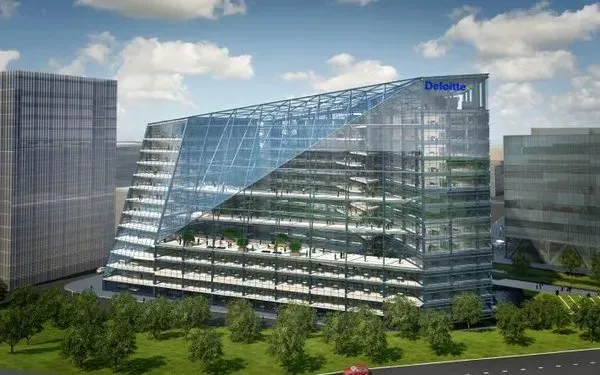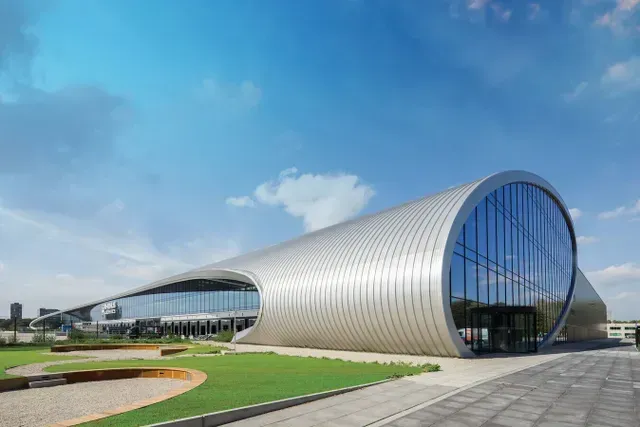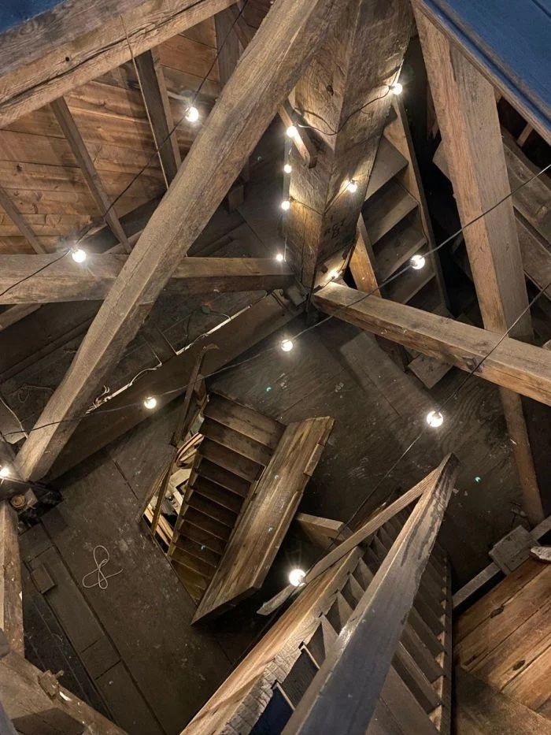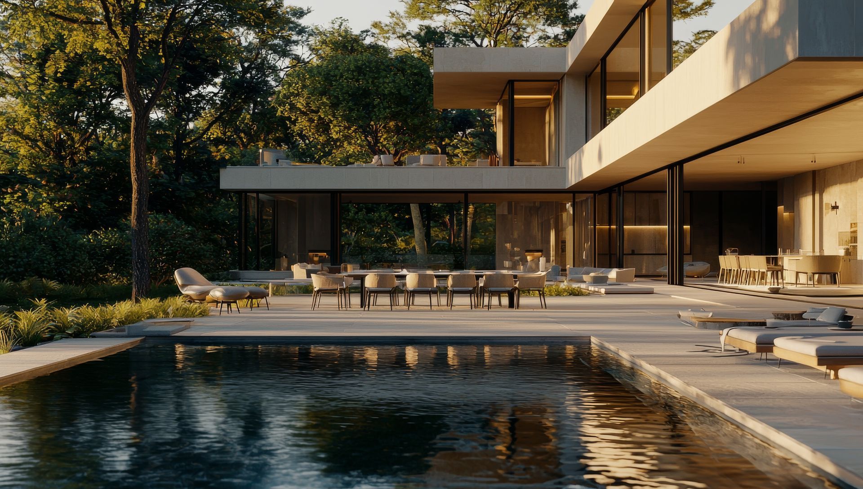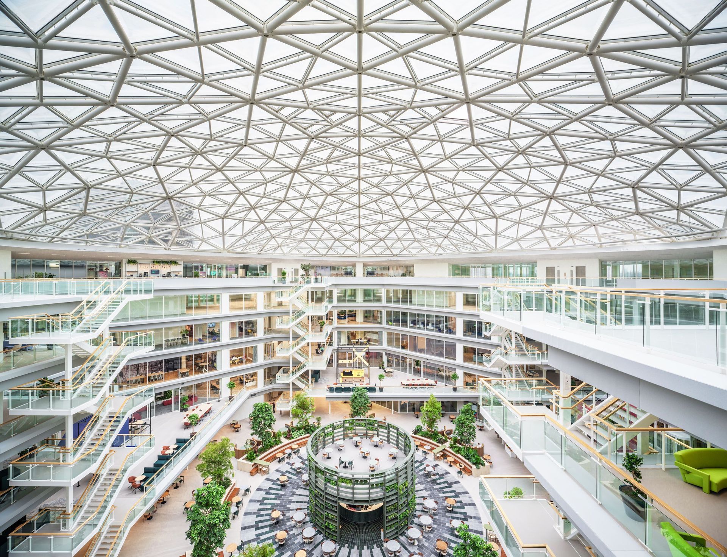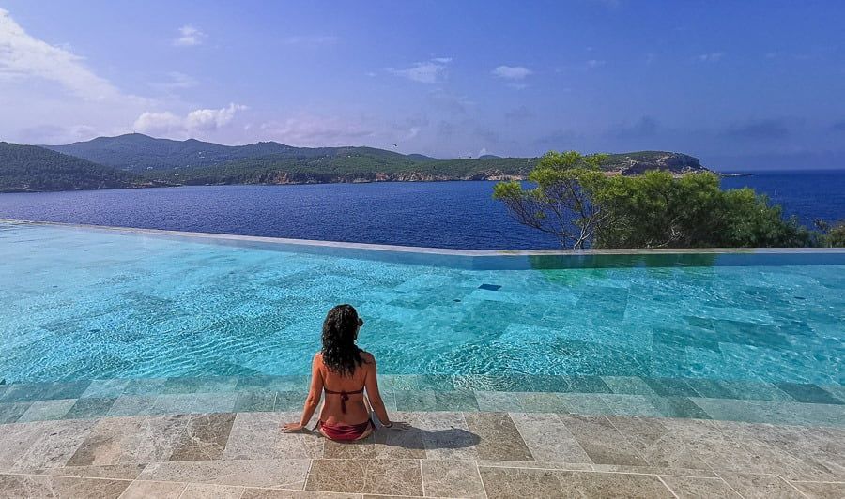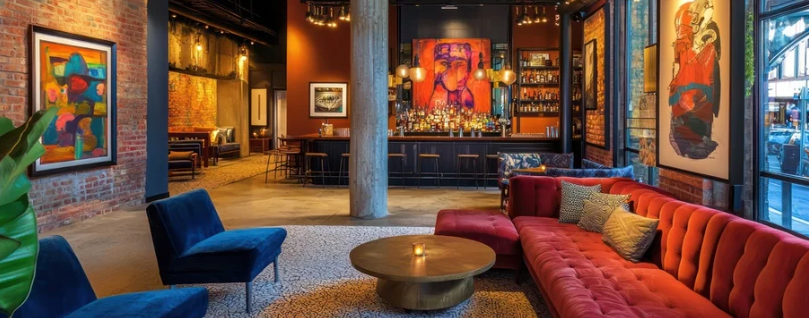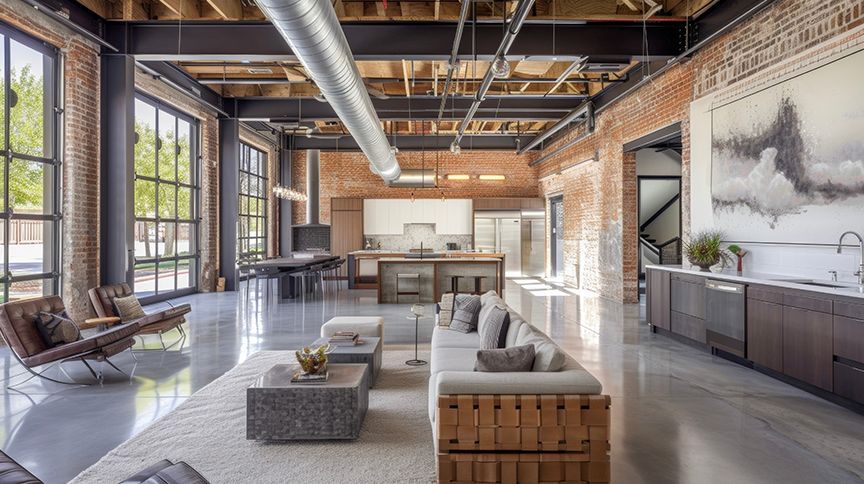5 of the Best Ecoluxe Buildings in Europe
Five of The Best EcoLuxe Buildings In Europe
Sustainability in building is being led from the top. Eco-friendly buildings are being designed, built and showcased across the world to demonstrate you can build sustainably without compromising cost or comfort. These five eco-friendly buildings in Europe are great examples of leading from the front.
One Angel Square in Manchester is the UK headquarters of the Co-Op Group and was awarded an “Outstanding” Building Research Establishment Environmental Assessment Methodology (BREEAM) rating.
A double-skinned glass building that makes quite the statement. Housing 3,000 staff, the building includes a large atrium entrance, natural heating and cooling, smart lighting and an innovative roof that opens up to allow heat to escape in summer and close in winter to retain heat.
A special heat recovery system harvests waste heat from IT systems to be used in the building, rainwater collection provides water, greywater is recycled as much as possible and lighting and appliances are all smart low energy options.
The Cube is a sustainability showpiece in Berlin. It is widely known as one of the smartest buildings in the world and one of the most striking. The double skin façade uses solar controlled glass to help maintain a steady internal temperature, keeping the heat out in summer and in during winter. This reduces the need for heating and cooling within the building itself. The Cube also uses natural air ventilation systems, a heat reclamation system, smart lighting, smart security, low energy facilities and an impressive rooftop terrace for staff.
The Bloomberg headquarters in London is one of BREEAM’s highest-rated buildings in the world with an “Outstanding” rating. A modern office in the centre of the city designed by Normal Foster, the award-winning building features breathing ‘gills’ on the exterior to help lighting, cooling and acoustics, integrated petal-leaf design ceiling panels to provide more lighting, cooling and acoustic functions, rainwater collection for use in bathrooms and grey water recycling.
The building has CO2 sensors throughout to control air quality, a heat and power generation system that recycles as much as possible to reduce emissions, LED lighting throughout and smart power systems to reduce demand as much as possible.
The Edge is the HQ of Deloitte in Amsterdam. It’s a large glass building that won the world’s highest BREEAM rating awarded to an office building when it was completed.
The building features an energy-efficient design with passive temperature control, an aquifer thermal energy storage system, energy generation from window solar panels, rainwater collection and use throughout the building, smart lighting and wide-open internal spaces. Each workers preferred settings for light and temperature can then be set in work zones via a smartphone app.
NewLogic III otherwise known as ‘The Tube’ is the HQ of Rhenus logistics in Tilburg, Netherlands. It features a striking design that is in context with its surroundings. The building features 11,620 solar panels on the roof to generate enough energy to power the building and 750 neighbouring houses. Triple glazing maintains a constant internal temperature with minimal heating or cooling and the building is airtight to help heat efficiency.
All that glass minimises the need for lighting and a rainwater collection system provides water for bathrooms. All wood used in construction was FSC certified, employees can manage their own temperature, CO2 is constantly monitored with fresh air introduced automatically when required. Heat pumps stand by to provide heat if required.
